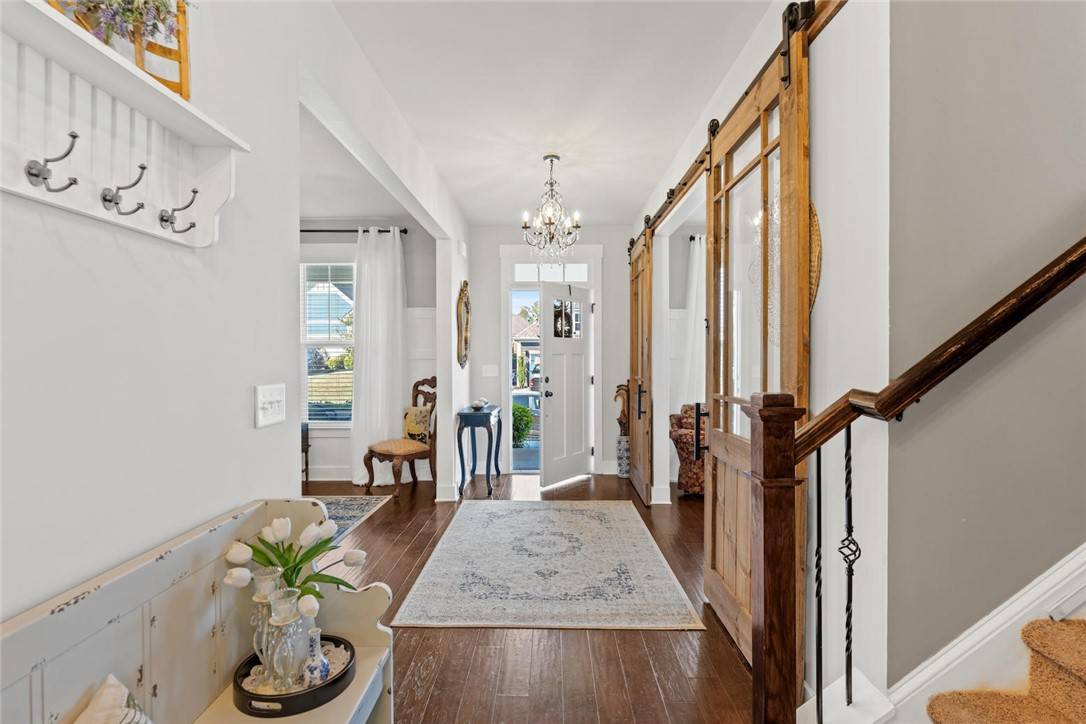$485,000
$485,000
For more information regarding the value of a property, please contact us for a free consultation.
720 Lockhurst DR Simpsonville, SC 29681
4 Beds
3 Baths
3,523 SqFt
Key Details
Sold Price $485,000
Property Type Single Family Home
Sub Type Single Family Residence
Listing Status Sold
Purchase Type For Sale
Square Footage 3,523 sqft
Price per Sqft $137
MLS Listing ID 20273767
Sold Date 05/30/24
Style Craftsman
Bedrooms 4
Full Baths 2
Half Baths 1
HOA Fees $41/ann
HOA Y/N Yes
Abv Grd Liv Area 3,523
Total Fin. Sqft 3523
Year Built 2017
Annual Tax Amount $2,032
Tax Year 2023
Lot Size 9,583 Sqft
Acres 0.22
Property Sub-Type Single Family Residence
Property Description
Welcome Home! This beautiful craftsman-style home awaits you, complete with numerous upscale features that redefine comfort and elegance. Located five minutes from downtown Simpsonville, this 4-bedroom home boasts a range of smart features that make everyday living a breeze. The charming Coventry neighborhood offers amenities such as public areas, lights, a swimming pool, and sidewalks.
Upon entry, you will notice the upgraded board and batten trim in the formal living and dining rooms and the custom wood sliding doors. This beautiful Stonefield design presents a spacious and inviting open concept kitchen with abundant cabinet space, including a butler's pantry, walk in pantry, and an oversized island. The kitchen overlooks both the breakfast area and the family room, creating a seamless flow for entertainment and family gatherings. Natural light brightens the space and further enhances the warm and welcoming atmosphere.
The family room has a gas fireplace, and the home office is situated right off the kitchen for easy access. The screened-in porch off the breakfast area provides a tranquil outdoor space.
Moving upstairs, you will find an oversized loft area, plus three bedrooms with large closets. Enter the primary suite through double doors and enjoy the tray ceiling and ample space for all your bedroom furniture. Move to the spacious primary bathroom complete with a separate shower, a double vanity separated by a beautiful soaking tub, and a water closet - perfect for added privacy.
This beautiful home has been meticulously enhanced to offer both functionality and style. Undermount lighting has been installed on the kitchen cabinets, providing a well-lit workspace. One of the standout features of this home is its integrated smart technology, including a central panel to allow convenient control of various aspects of the home. With the installed security system's advanced features, including motion sensors, video surveillance, and remote access control, you can enjoy peace of mind knowing that your home is protected around-the-clock. The garage includes a custom pegboard and industrial-sized metal shelving.
Upgraded light fixtures, including chandeliers, have been carefully selected to enhance the overall aesthetic of the home. Throughout the home, ceiling fans have been added to ensure comfort in all bedrooms, loft area, and screened-in porch. The kitchen and butler's pantry have pull-out shelves, making storage and organization a breeze. This house truly has it all - do not miss your chance to make it your forever home! Call and schedule your showing today. 1-hour notice requested. Please remove shoes or wear shoe coverings.
Location
State SC
County Greenville
Community Common Grounds/Area, Pool, Sidewalks
Area 404-Greenville County, Sc
Rooms
Basement None
Interior
Interior Features Ceiling Fan(s), Dual Sinks, Fireplace, Granite Counters, Garden Tub/Roman Tub, High Ceilings, Bath in Primary Bedroom, Pull Down Attic Stairs, Sitting Area in Primary, Smooth Ceilings, Separate Shower, Upper Level Primary, Walk-In Closet(s), Walk-In Shower, Breakfast Area, Separate/Formal Living Room
Heating Central, Forced Air, Gas, Natural Gas
Cooling Central Air, Electric, Forced Air, Zoned
Flooring Carpet, Ceramic Tile, Hardwood
Fireplaces Type Gas Log
Fireplace Yes
Window Features Insulated Windows,Tilt-In Windows
Appliance Dryer, Dishwasher, Disposal, Gas Oven, Gas Range, Gas Water Heater, Microwave, Washer
Exterior
Exterior Feature Porch
Parking Features Attached, Garage, Driveway, Garage Door Opener
Garage Spaces 2.0
Pool Community
Community Features Common Grounds/Area, Pool, Sidewalks
Utilities Available Cable Available, Electricity Available, Natural Gas Available, Sewer Available, Water Available, Underground Utilities
Water Access Desc Public
Roof Type Architectural,Shingle
Accessibility Low Threshold Shower
Porch Front Porch, Porch, Screened
Garage Yes
Building
Lot Description Outside City Limits, Subdivision, Sloped
Entry Level Two
Foundation Slab
Builder Name Dan Ryan Builders
Sewer Public Sewer
Water Public
Architectural Style Craftsman
Level or Stories Two
Structure Type Wood Siding
Schools
Elementary Schools Simpsonville Elementary
Middle Schools Hillcrest Middle
High Schools Hillcrest High
Others
HOA Fee Include Pool(s),Street Lights
Tax ID 0560.14-01-030.00
Security Features Security System Owned,Smoke Detector(s)
Membership Fee Required 495.0
Financing Conventional
Read Less
Want to know what your home might be worth? Contact us for a FREE valuation!

Our team is ready to help you sell your home for the highest possible price ASAP
Bought with NONMEMBER OFFICE





