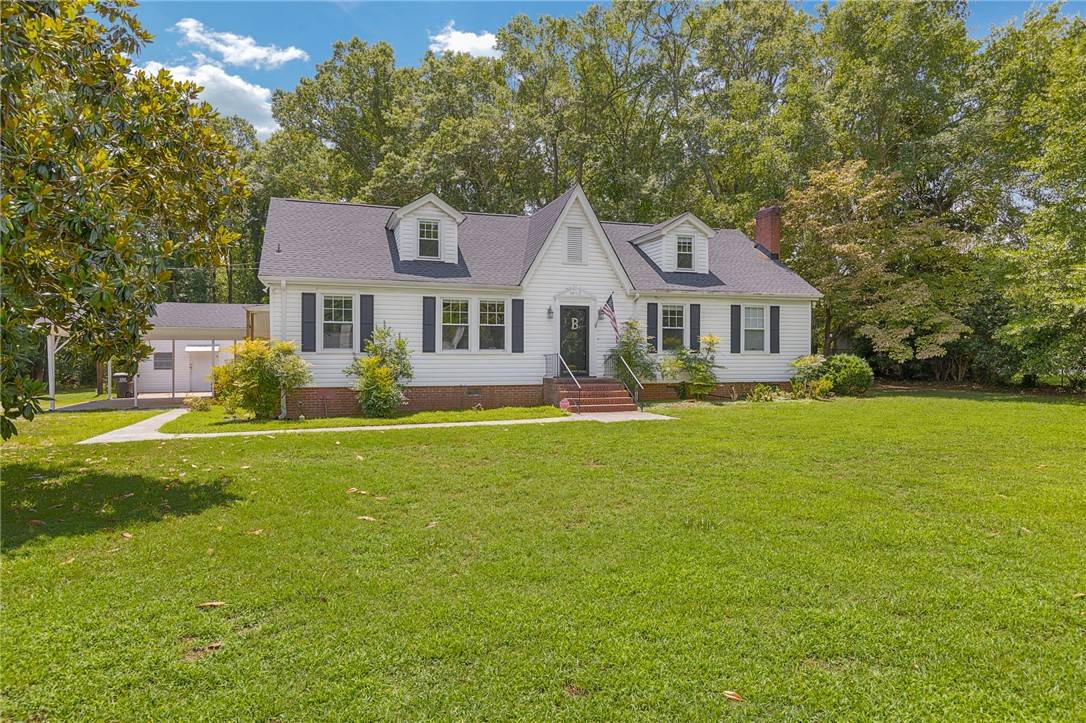110 Dean ST Belton, SC 29627
4 Beds
3 Baths
2,522 SqFt
UPDATED:
Key Details
Property Type Single Family Home
Sub Type Single Family Residence
Listing Status Active
Purchase Type For Sale
Square Footage 2,522 sqft
Price per Sqft $170
MLS Listing ID 20289515
Style Cape Cod
Bedrooms 4
Full Baths 3
HOA Y/N No
Annual Tax Amount $3,480
Tax Year 2024
Lot Size 1.050 Acres
Acres 1.05
Property Sub-Type Single Family Residence
Property Description
Welcome to your dream home in one of Belton's most sought-after areas, just off Brown Avenue. This stunning 4-bedroom, 3-bath single-family home has been recently updated and offers the perfect blend of modern comfort and timeless charm. Situated on just over an acre with a backdrop of mature trees, you'll enjoy privacy, space, and peaceful surroundings.
Inside, you're greeted by an open floor plan that's ideal for both everyday living and entertaining. The spacious kitchen is a chef's delight, featuring stainless steel appliances, granite countertops, an oversized island, and generous counter space—perfect for baking and meal prep. The adjoining living room is warm and inviting, centered around a gas log fireplace with stylish shiplap surround.
Step just outside the kitchen onto a large deck—perfect for grilling, relaxing, and enjoying the backyard. The main-level owner's offers a luxurious en suite bath with a tiled walk-in shower and a separate soaking tub. A second bedroom and full bath are also located on the main floor.
Upstairs, you'll find two additional bedrooms, a third full bath, and plenty of storage throughout. The laundry room is impressively spacious and well-equipped to handle the needs of a busy household.
Additional features include a two-car attached carport, a detached workshop, and a large, level front and backyard—perfect for play, gardening, or entertaining.
Homes like this don't come along often. Call today to schedule your private showing!
Location
State SC
County Anderson
Area 114-Anderson County, Sc
Rooms
Basement None, Crawl Space, Sump Pump
Main Level Bedrooms 2
Interior
Interior Features Bathtub, Ceiling Fan(s), Dual Sinks, Fireplace, Granite Counters, Garden Tub/Roman Tub, Bath in Primary Bedroom, Main Level Primary, Smooth Ceilings, Separate Shower, Cable TV, Walk-In Shower
Heating Central, Electric
Cooling Central Air, Electric
Flooring Carpet, Hardwood, Laminate, Tile
Fireplaces Type Gas, Gas Log, Option
Fireplace Yes
Appliance Dishwasher, Electric Oven, Electric Range, Electric Water Heater, Microwave, Smooth Cooktop
Laundry Washer Hookup, Electric Dryer Hookup
Exterior
Exterior Feature Deck
Parking Features Detached Carport
Garage Spaces 2.0
Utilities Available Electricity Available, Natural Gas Available, Sewer Available, Water Available, Cable Available
Water Access Desc Public
Roof Type Architectural,Shingle
Accessibility Low Threshold Shower
Porch Deck
Garage Yes
Building
Lot Description City Lot, Level, Not In Subdivision, Trees
Entry Level One and One Half
Foundation Crawlspace
Sewer Public Sewer
Water Public
Architectural Style Cape Cod
Level or Stories One and One Half
Structure Type Vinyl Siding
Schools
Elementary Schools Belton Elem
Middle Schools Belton Middle
High Schools Bel-Hon Pth Hig
Others
Tax ID 250-02-04-002
Security Features Smoke Detector(s)





