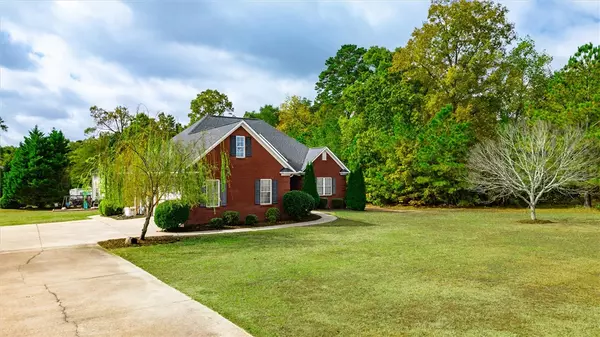
919 Centerville RD Anderson, SC 29625
4 Beds
3 Baths
2,547 SqFt
UPDATED:
Key Details
Property Type Single Family Home
Sub Type Single Family Residence
Listing Status Active
Purchase Type For Sale
Square Footage 2,547 sqft
Price per Sqft $206
MLS Listing ID 20294164
Style Traditional
Bedrooms 4
Full Baths 2
Half Baths 1
HOA Y/N No
Year Built 2004
Annual Tax Amount $1,605
Tax Year 2025
Lot Size 0.970 Acres
Acres 0.97
Property Sub-Type Single Family Residence
Property Description
Outside, a brand-new 30' x 40' workshop provides endless possibilities; whether you're a hobbyist, entrepreneur, or simply need extra storage. And for those who love a touch of intrigue, a cleverly concealed secret cabinet door near the garage entry reveals a hidden space, adding character and charm to the home's design. Located just minutes from shopping and local conveniences, this property offers the ideal balance of privacy and accessibility.
Don't miss your chance to own a one-of-a-kind home that's move-in ready and built to last.
Location
State SC
County Anderson
Area 107-Anderson County, Sc
Rooms
Basement None, Crawl Space
Main Level Bedrooms 3
Interior
Interior Features Bookcases, Built-in Features, Ceiling Fan(s), Cathedral Ceiling(s), Dual Sinks, Fireplace, High Ceilings, Jack and Jill Bath, Bath in Primary Bedroom, Main Level Primary, Quartz Counters, Smooth Ceilings, Shower Only, Cable TV, Walk-In Closet(s), Walk-In Shower, Breakfast Area, Workshop
Heating Heat Pump
Cooling Heat Pump
Flooring Carpet, Ceramic Tile, Hardwood
Fireplaces Type Gas Log
Fireplace Yes
Window Features Bay Window(s),Insulated Windows
Appliance Built-In Oven, Dryer, Dishwasher, Gas Cooktop, Disposal, Gas Oven, Gas Range, Gas Water Heater, Microwave, Refrigerator, Tankless Water Heater, Washer
Laundry Washer Hookup, Electric Dryer Hookup
Exterior
Exterior Feature Deck
Parking Features Attached, Garage, Other, Driveway, Garage Door Opener
Garage Spaces 2.0
Utilities Available Cable Available
Waterfront Description None
Water Access Desc Public
Roof Type Architectural,Shingle
Accessibility Low Threshold Shower
Porch Deck
Garage Yes
Building
Lot Description Level, Not In Subdivision, Outside City Limits
Entry Level Two
Foundation Crawlspace
Sewer Public Sewer
Water Public
Architectural Style Traditional
Level or Stories Two
Structure Type Brick
Schools
Elementary Schools Centrvl Elem
Middle Schools Lakeside Middle
High Schools Westside High
Others
Tax ID 095-09-05-002-000
Security Features Security System Leased,Smoke Detector(s)






