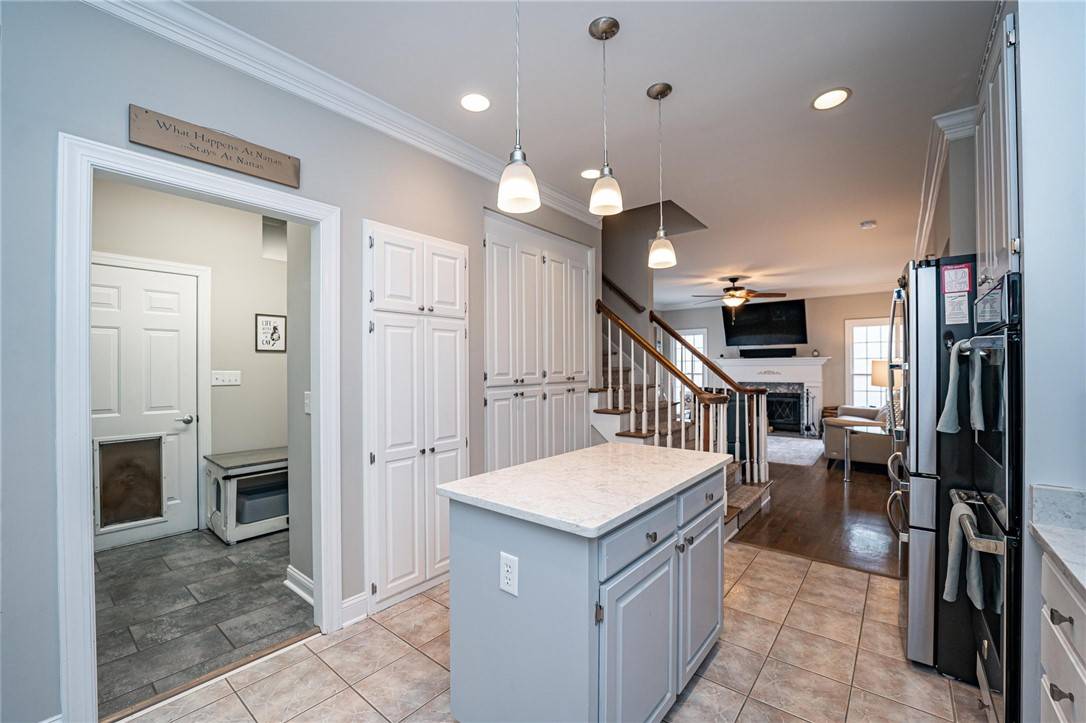$455,000
$450,000
1.1%For more information regarding the value of a property, please contact us for a free consultation.
6 Keenan Creek WAY Simpsonville, SC 29680
3 Beds
3 Baths
2,673 SqFt
Key Details
Sold Price $455,000
Property Type Single Family Home
Sub Type Single Family Residence
Listing Status Sold
Purchase Type For Sale
Square Footage 2,673 sqft
Price per Sqft $170
Subdivision No Subdivision
MLS Listing ID 20247511
Sold Date 03/25/22
Style Traditional
Bedrooms 3
Full Baths 2
Half Baths 1
HOA Fees $20/ann
HOA Y/N Yes
Total Fin. Sqft 2673
Annual Tax Amount $1,632
Tax Year 2020
Lot Size 2.800 Acres
Acres 2.8
Property Sub-Type Single Family Residence
Property Description
RARE FIND! This is the one you've been waiting for. Almost 3 acres with a creek, in demand Simpsonville location. Charming yet modern home offers peaceful living within natural surroundings but convenient and only minutes to town. This impressive 2,600 sqft sprawling home could be all yours to enjoy, complete with 4 bedrooms, 2.5 baths and a cozy, natural fireplace for those chilly nights Easy-care tiles flow underfoot and the open-plan layout is light-filled and spacious, offering plenty of room for relaxation throughout the home. Those who love to cook will adore the generously sized kitchen complete with ample bench space, plenty of storage in the stylish cabinetry and a luxe breakfast bar. A natural fireplace in the living area warms the space while impressive French doors lead avid entertainers and their guests to the back deck. A formal dining room provides the ideal space for more sophisticated gatherings while a sunroom promises a lovely space to enjoy your morning coffee with all the natural light coming through the array of windows. There are four bedrooms, all within easy reach of the main bathroom while the master suite also includes an opulent ensuite complete with double sinks and a jetted tub. A bonus room could also be turned into a fifth bedroom, a multi-purpose activity space or the home office of your dreams. Watch deer & wildlife wander around the creek on your property, you can also see it from your upper and lower back decks. Comes with a newly installed privacy fence on a portion of your backyard, but the yard goes well beyond it on each side. Among this long list of features is a two-car attached garage and an extra out building, two front porches along the front of the house on both levels and a neutral colour palette throughout the home. Don't wait to see this one, it checks off every box
Location
State SC
County Greenville
Area 404-Greenville County, Sc
Rooms
Basement None, Crawl Space
Interior
Interior Features Ceiling Fan(s), Dual Sinks, French Door(s)/Atrium Door(s), Fireplace, Jetted Tub, Bath in Primary Bedroom, Skylights, Separate Shower, Cable TV, Upper Level Primary, Walk-In Closet(s), Breakfast Area, Separate/Formal Living Room, French Doors
Heating Central, Electric
Cooling Central Air, Electric
Flooring Carpet, Ceramic Tile, Hardwood
Fireplace Yes
Appliance Double Oven, Dishwasher, Electric Water Heater, Microwave, Smooth Cooktop
Laundry Electric Dryer Hookup
Exterior
Exterior Feature Deck, Fence
Parking Features Attached, Garage, Driveway
Garage Spaces 2.0
Fence Yard Fenced
Utilities Available Electricity Available, Phone Available, Sewer Available, Water Available, Cable Available
Water Access Desc Public
Roof Type Composition,Shingle
Porch Deck
Garage Yes
Building
Lot Description Corner Lot, Level, Outside City Limits, Other, Subdivision, See Remarks, Wooded
Entry Level Two
Foundation Crawlspace
Sewer Public Sewer
Water Public
Architectural Style Traditional
Level or Stories Two
Structure Type Vinyl Siding
Schools
Elementary Schools Plain Elementary
Middle Schools Bryson Middle
High Schools Hillcrest High
Others
HOA Fee Include Street Lights
Tax ID 202100002891688001
Membership Fee Required 245.0
Financing Conventional
Read Less
Want to know what your home might be worth? Contact us for a FREE valuation!

Our team is ready to help you sell your home for the highest possible price ASAP
Bought with Coldwell Banker Caine/Williams





