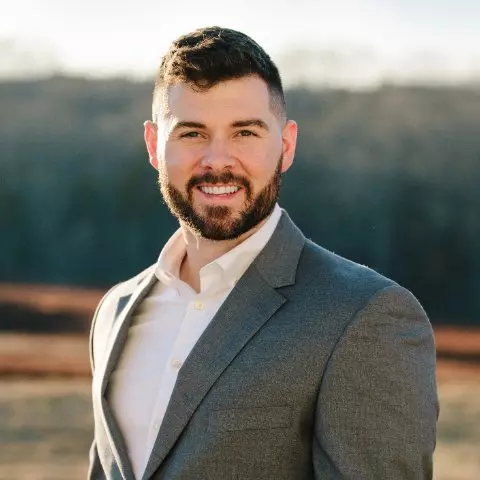$324,000
$329,000
1.5%For more information regarding the value of a property, please contact us for a free consultation.
326 Slate DR Boiling Springs, SC 29316
4 Beds
3 Baths
2,488 SqFt
Key Details
Sold Price $324,000
Property Type Single Family Home
Sub Type Single Family Residence
Listing Status Sold
Purchase Type For Sale
Square Footage 2,488 sqft
Price per Sqft $130
MLS Listing ID 20260040
Sold Date 05/05/23
Style Craftsman
Bedrooms 4
Full Baths 2
Half Baths 1
HOA Fees $25/ann
HOA Y/N Yes
Abv Grd Liv Area 2,488
Total Fin. Sqft 2488
Year Built 2014
Annual Tax Amount $1,624
Tax Year 2022
Lot Size 10,018 Sqft
Acres 0.23
Property Sub-Type Single Family Residence
Property Description
Welcome to 326 Slate Dr located in beautiful Hanging Rock subdivision! This spacious 4 bedroom, 2.5 bathroom home is EXACTLY what you have been looking for. Fully fenced in large yard with a tiled patio, hardwood floors, granite counters, under cabinet lighting, integrated speaker system, Stainless Steel appliances, GIANT master bedroom with a sitting area and huge walk in closet, large bathrooms, a bedroom on the main floor are just a few of the many wonderful features this 9 year old home has! The low $25/mo HOA includes a Community clubhouse, pool, and a fishing pond. Located right next to the Spartanburg sports park with a skate park, baseball fields, playgrounds, etc. Storage shed in the back conveys with purchase. Come see this beautiful and well kept home!
Location
State SC
County Spartanburg
Community Common Grounds/Area, Clubhouse, Playground, Pool
Area 560-Spartanburg County, Sc
Rooms
Basement None
Main Level Bedrooms 1
Interior
Interior Features Bookcases, Dual Sinks, Fireplace, Granite Counters, Garden Tub/Roman Tub, High Ceilings, Bath in Primary Bedroom, Sitting Area in Primary, Smooth Ceilings, Separate Shower, Upper Level Primary, Walk-In Closet(s), Walk-In Shower, Loft
Heating Central, Electric, Gas
Cooling Central Air, Electric, Gas
Flooring Carpet, Hardwood
Fireplaces Type Gas, Gas Log, Option
Fireplace Yes
Window Features Blinds,Vinyl
Appliance Dishwasher, Electric Oven, Electric Range, Freezer, Gas Water Heater, Ice Maker, Microwave, Refrigerator, Smooth Cooktop, Tankless Water Heater
Laundry Washer Hookup, Electric Dryer Hookup
Exterior
Exterior Feature Fence, Porch, Patio
Parking Features Attached, Garage, Driveway, Garage Door Opener
Garage Spaces 2.0
Fence Yard Fenced
Pool Community
Community Features Common Grounds/Area, Clubhouse, Playground, Pool
Utilities Available Cable Available, Electricity Available, Natural Gas Available, Sewer Available, Water Available
Water Access Desc Private
Roof Type Composition,Shingle
Accessibility Low Threshold Shower
Porch Front Porch, Patio
Garage Yes
Building
Lot Description Level, Outside City Limits, Subdivision
Entry Level Two
Foundation Slab
Builder Name Mungo
Sewer Private Sewer
Water Private
Architectural Style Craftsman
Level or Stories Two
Structure Type Vinyl Siding
Schools
Elementary Schools Boiling Springs Elementary
Middle Schools Boiling Springs Middle
High Schools Boiling Springs High
Others
HOA Fee Include Pool(s),Recreation Facilities
Tax ID 2-43-00-705.00
Security Features Smoke Detector(s)
Membership Fee Required 300.0
Financing FHA
Read Less
Want to know what your home might be worth? Contact us for a FREE valuation!

Our team is ready to help you sell your home for the highest possible price ASAP
Bought with NONMEMBER OFFICE





